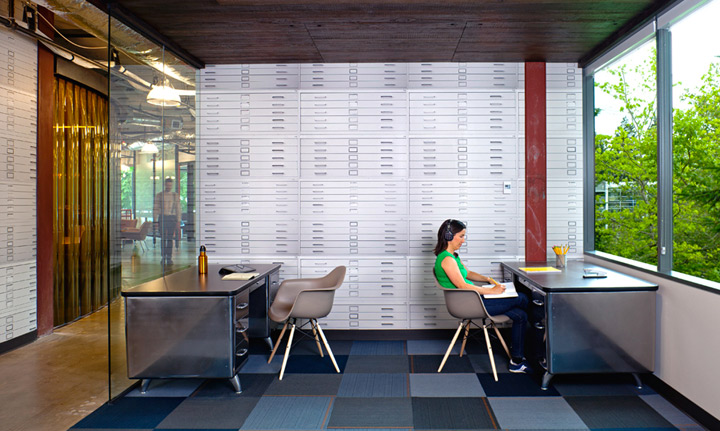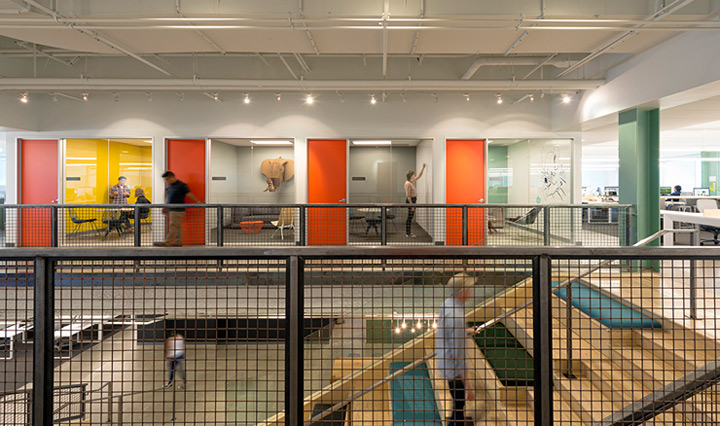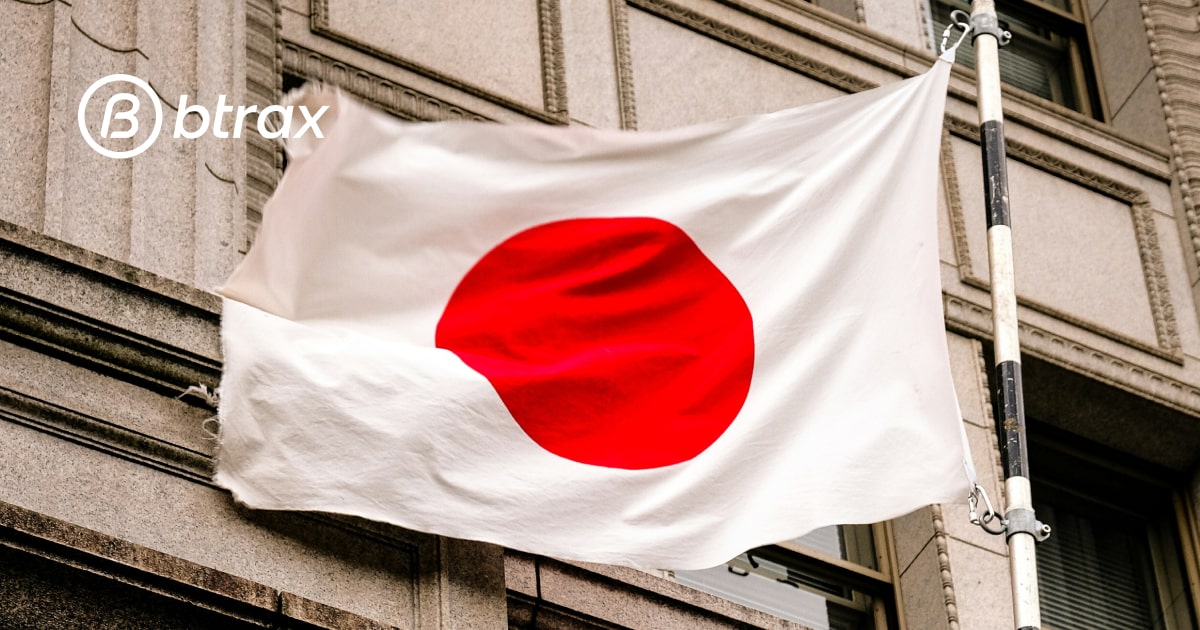
Btrax Design Company > Freshtrax > Rethinking the ...
Rethinking the Workspace: A Step-by-Step Guide
In an increasingly diverse workforce, new office layouts and design concepts are required to allow for more productive styles of work. As a follow-up to my recent blog post on the importance of office design, here is a step-by-step guide to rethinking the concept, layout, and design of your work place. These tips are from our interview with one of the trendiest office design firms in Silicon Valley, Studio O+A.
1) Match office layout with work style
What is your company’s focus? Is it engineering? Design? Creativity? The core of the concept for design should be based on the core of your business, and the office layout should compliment your work style.
How is the company organized? Does it emphasize teamwork or individual accomplishments? Does your business require a lot of communication? (Most successful ones do!)
It is also important to disregard age and seniority in the concept for your office.Your goal should be to create a space that is for everyone in the company to enjoy, be productive, and relax.
Lastly, don’t completely disregard the existing office space. What do you already have that you still want to keep, or could be useful in the remodel?
 (Square, Inc.)
(Square, Inc.)
2) Consider the zones
Zoning is the process of determining what features are in your office and where you want to place them. Where you place the meeting rooms, general work rooms, idea rooms, private offices, and break rooms etc. depends on each zone’s relation to each other in terms of their function.
For example, it might not be a good idea to put a meeting room right in the middle of a high-volume work space. On the other hand, having the break room in a secluded sanctuary could help improve the effectiveness of break time.
3) Improve workflow to reduce stress
The zoning of your office should be arranged to compliment the workflow of your business, but tight spaces and over-cluttered areas should be avoided. In designing the layout of your office space, avoid anything that is a hindrance to the mobility of employees or the flow of work from one department to another. Anything that encumbers communication should also be avoided.. Here are three simple rules to follow:
- Main pathway should be at least 1.2m wide.
- Employees should be at least 1.4m from a wall
- Desks should be at least 1.8m apart
4) Build a place to refresh!
It’s a proven fact that establishing an area for employees to break away and recharge from the daily grind is important for both the company and its members. To follow in the footsteps of many successful companies, consider making a large, open space for this purpose.
There are three important aspects in visualizing your refresh space: inspiration, information, and relaxation.
Taking time to refresh yourself does not necessarily mean you are slacking off on the job; rather, you are seeking inspiration and motivation. Removing yourself from a long period of continuous work and taking a moment to rest allows your brain to relax and your imagination to take over.
In San Francisco, where companies largely believe in the value of universal human well-being, it is no surprise that established refresh spaces are everywhere to be found, and that employees of these companies work more independently and productively. Additionally, employees build trust in their company, increasing loyalty and retention.
Due to their recent business expansion, Evernote moved to a new office in 2012. Before Evernote built its nest, the building was home to a bank. Their newly remodeled space includes a large staircase in the middle of the floor, connecting the second and third levels. The kitchen is incorporated into the refresh space, which is located on a separate floor.
Communication between staff members is fluid and stimulating. It may be hard to tell from this picture, but the space is very open and it’s easy for everyone to communicate.
 (Evernote)
(Evernote)
A worthy investment
Following these steps and re-designing your office space will surely contribute toward improving productivity. Additionally, your employees will be happy to be there and will be pleasant to work with. This is not a cost or a labor to your company; it’s an investment.
We recently redesigned our office at btrax, and we could not be happier about the increased communication and openness of our home away from home. Whether you are brave enough to undertake the redesign in-house like us, or prefer to hire true professionals on office design is up to you. Good luck!
Make sure to check out Part 1 of my post on the importance of office design.
photos by O+A Design, Brandon K. Hill
Check Out Our FREE E-Books!
Discover our FREE e-books packed with valuable research and firsthand insights from industry experts!
Dive into our collection below, and stay tuned – we’re constantly adding new titles to keep you ahead of the curve.
- Big in Japan: Global Brands Thriving in the Japanese Market, Vol. 1
- A Guide to the Promotional Seasons in Japan
- What I Wish I Knew Before Entering the Japanese Market
- 100+ Facts to Understand the Motivations Behind Japanese Behaviors
- Insights on Japan’s Changing Workstyle
- Insights into Japan’s E-Commerce and Direct to Consumer (D2C) Market







